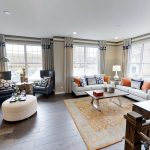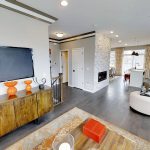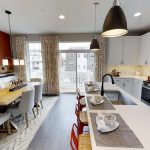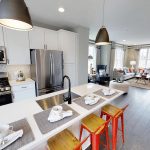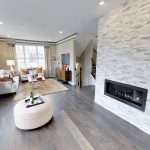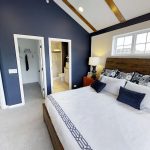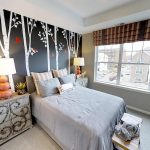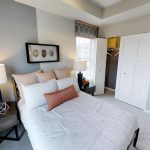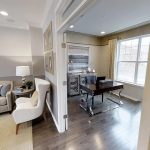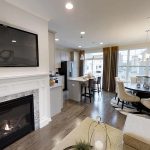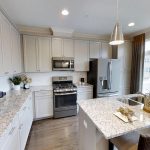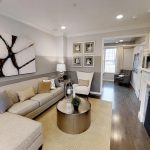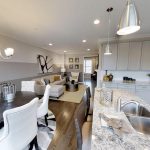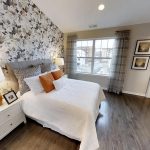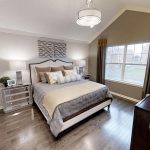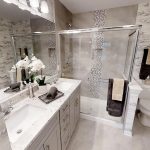We are excited to announce the grand opening of two new decorated models at Lexington Pointe, our new community near the heart of downtown Des Plaines. The two models highlight the unique floorplans with free-flowing open space available in this community of 58 townhomes.
The fully decorated model homes feature the two available floorplans, the Warrington and the Coventry.
The Coventry
The Coventry model features:
- 1,913 square feet
- 3 bedrooms
- 2 full and 2 half baths total (including the optional second powder room in the lower level)
- 2 car attached garage
- Flex room (could be used as a 2nd family room, office, exercise room, kids playroom)
- Chefs kitchen with island open to great room
- Priced from $359,990
Visitors will love to see the Master Bedroom Suite and the new opportunity for extended bedrooms 2 and 3. The decor includes a crisp cobalt blue, coral, and cream color scheme, which offers a contemporary backdrop for the upscale eclectic furniture. The blend creates a welcoming warmth.
The Warrington
The Warrington model features:
- 1758 square feet
- 2 Bedrooms
- 2 full and half bath (each bedroom offers a full bath)
- First floor den
- 2 car attached garage
- Flex room (could be used as a 2nd family room, office, exercise room, kids playroom)
- Gourmet kitchen with Island open to great room
- Priced from $352,490
The decor includes upscale color scheme of golden rod, gunmetal, and graphite, which are stunning against the cream and white background. The transitional furniture in gray wood tones is handsome mixed with metallic and mirror accents that add sparkle and elegance.
Learn more about Lexington Pointe and set up an appointment to visit today!
