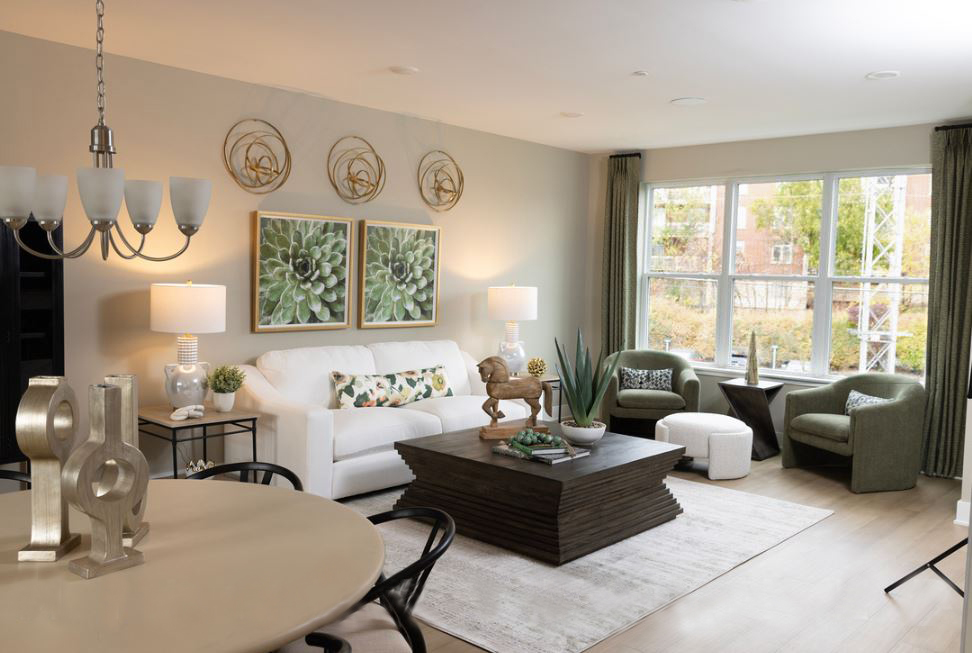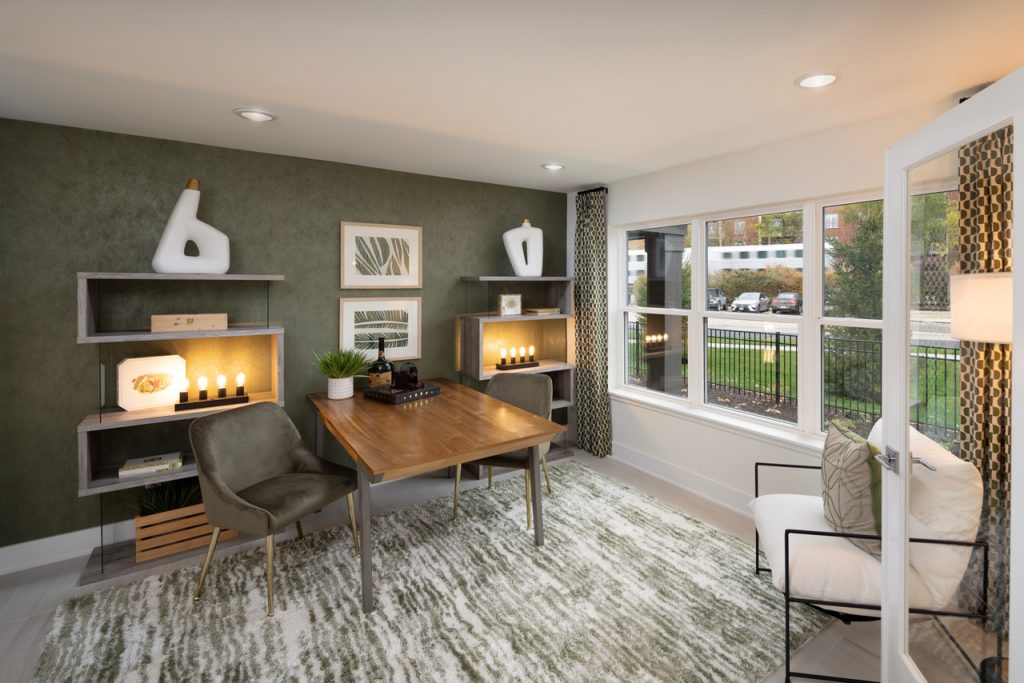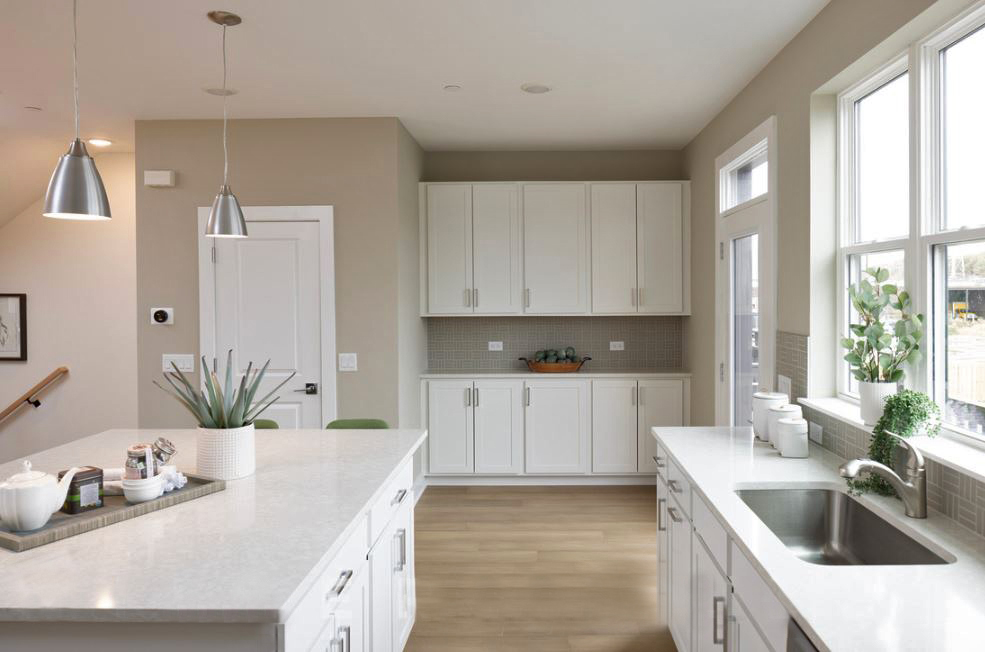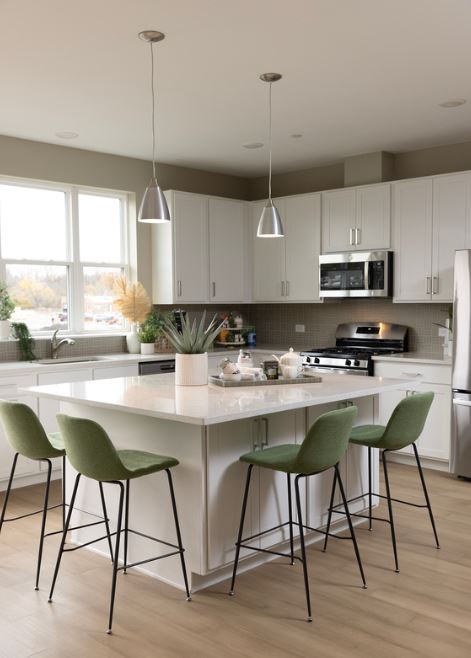Lexington Homes has been at the forefront of residential design for over fifty years, capturing the essence of comfortable living in meticulously crafted floorplans that have evolved over the years to match the ever changing needs of homeowners. Nowhere is this more evident than at our newest community, Metro on Main in Morton Grove, where our rave-worthy rowhomes have been so popular that the community is already over 70% sold.
Today, we wanted to spotlight one of the beautiful, open floorplans available: The Lotus.
The Lotus
3-4 Beds
2.5-3.5 Baths
1,954 Sq. Ft.
Price: From $514,990

With 9-foot ceilings, optional volume ceilings in the bedrooms, and an abundance of oversized windows throughout the home, The Lotus provides plenty of space and is filled with natural light, creating a welcoming and airy environment.
Versatile Lower Level
The lower level of this home is where your creativity can truly shine. It features a flex space that you can tailor to your needs:
- Second Living Room: Create a cozy retreat for movie nights or a relaxed area for reading and unwinding.
- Home Office: Set up a productive workspace where you can focus and excel in your professional endeavors.
- Workout Space: Designate an area for your exercise routine, whether it’s yoga, weightlifting, or dance.
- Playroom: Develop a dedicated play area for kids, filled with fun and imagination.
- Optional Fourth Bedroom and Full Bath: For those who need extra accommodation, the flex space can be transformed into an optional fourth bedroom complete with a full bath. This option is ideal for guests, extended family, or even as a private suite for older children.

Wide Open Main Floor
The main level’s huge, open floor plan is perfect for entertaining, allowing for easy flow between the living and kitchen areas. There’s even an oversized island that’s not only great space for meal prep and storage, but also as a gathering point for guests. Imagine hosting family gatherings or casual brunches with friends in this beautifully designed space!
Like a luxury single family home, The Lotus’ kitchen has a tremendous amount of storage space, with a walk-in pantry and more floor to ceiling cabinets than ever before. For even more storage space, homeowners can add the optional buffet. We even redesigned the double sliding glass doors in the kitchen into a single swing door to add more cabinets and countertop space along the back wall. And just outside that door is another larger feature — a balcony that extends the entire width of the home.


Well Designed Upper Level
The primary suite, which is smartly separated from the other two bedrooms, includes a generous walk-in closet and a full bathroom with a large window. The washer and dryer are conveniently located in the hallway, right across from a linen closet, so there’s no need to be carrying clothes up and down stairs.
Check out the Lotus floorplan:
We are very proud to offer these beautiful new homes in Morton Grove. The three models are now open, so hurry in today to tour them in person!


